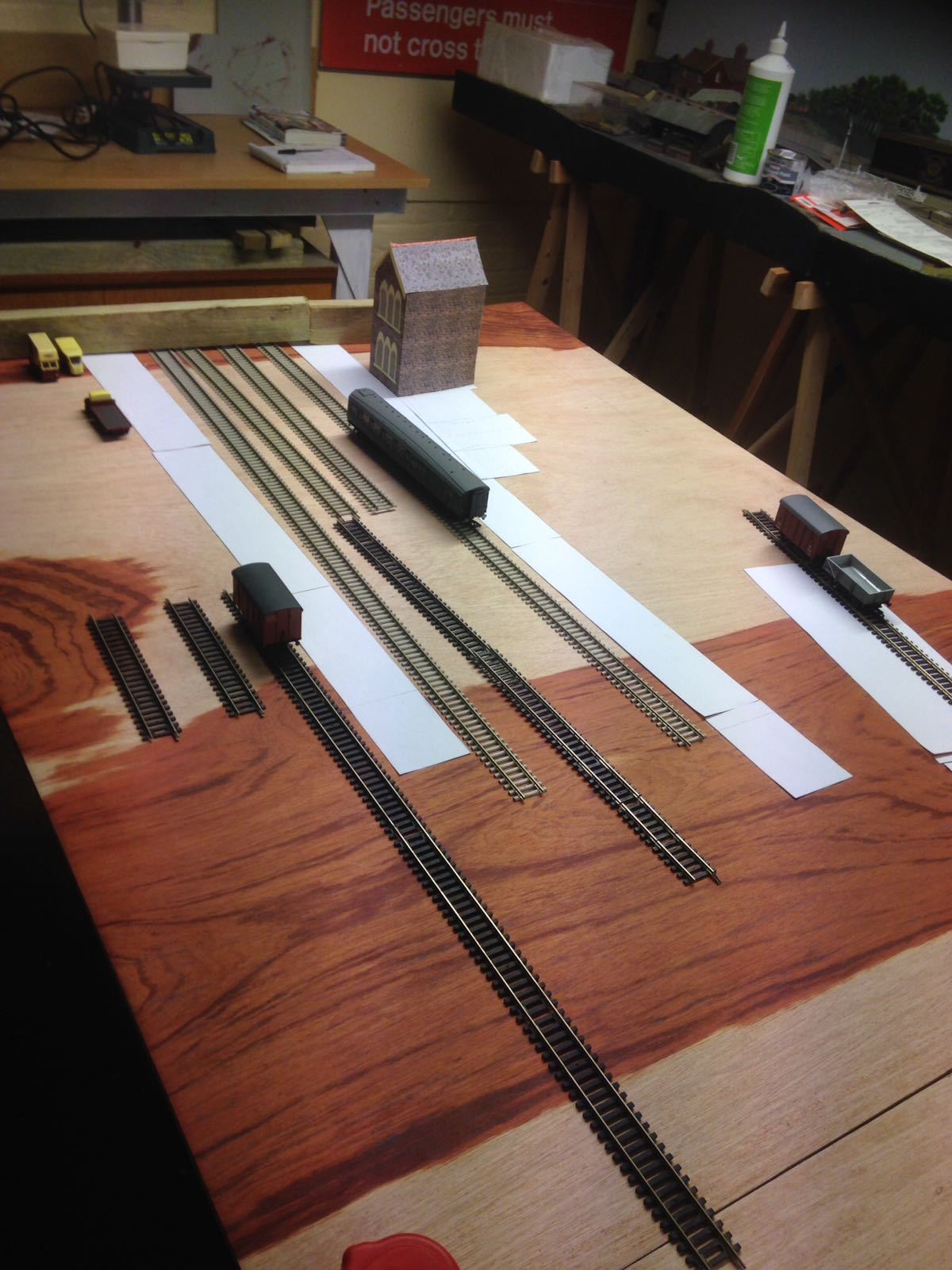Categories Exhibition Dates & Layouts Exhibition Layouts Corscombe Updates
Updates
13th November 2017
Joe and Adrian have been busy building the trial boards for finalizing how we are going to transport/carry the boards around at exhibition venues and for deciding the leg design we will use in the final build. Fingers crossed we will have this part of the project finished over the next 2 monday nights and we can move on to building the actual baseboards.
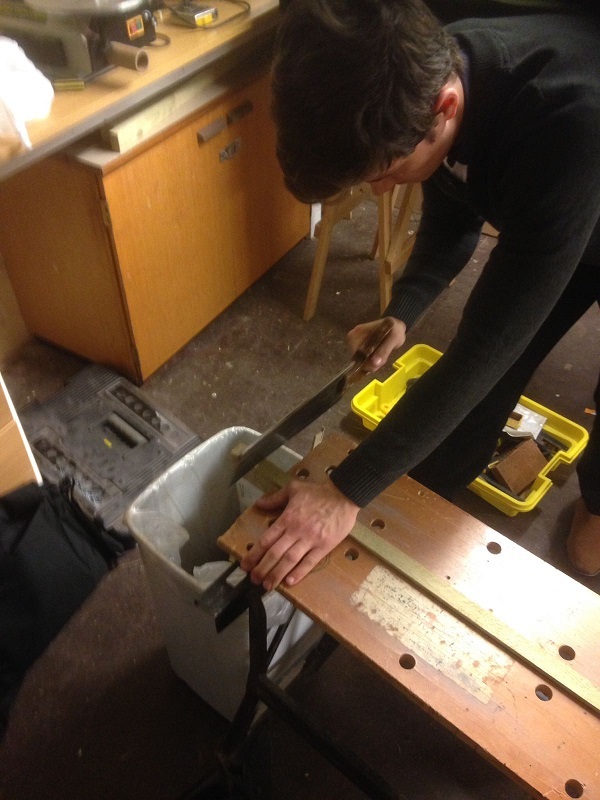
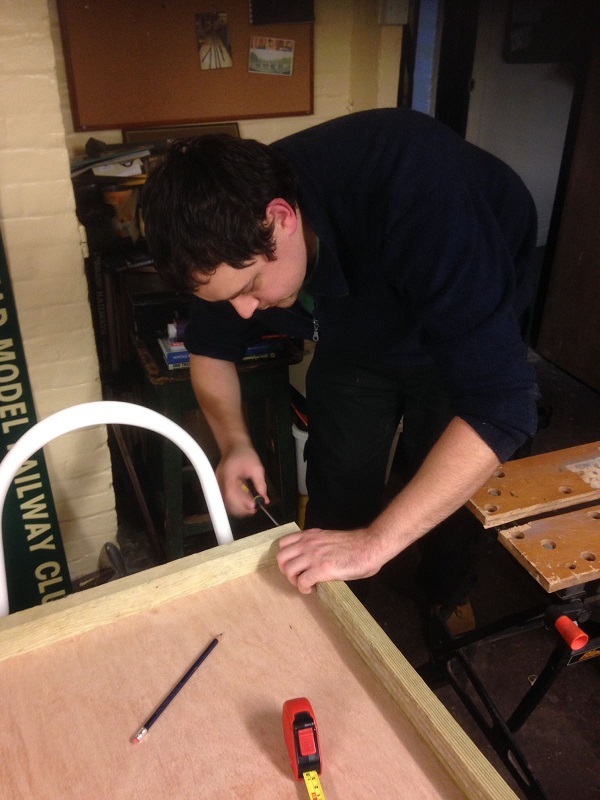
12th November 2017
We have track!!! Adrian has today picked up from the Kent Garden Railways stand at the Tolworth Showtrain (where Harrison-Brown also had a large stand) a box of 25 lengths of Peco Bullhead rail plus 2 each of the new Bullhead points to go with it and a few packs of the Bullhead rail joiners. As soon as the baseboard trials are finished track laying can commence.
Also at the Tolworth Showtrain Adrian got the chance to get behind the controls of one of his favourite Southern Railway/Region layouts 'Fisherton Sarum'
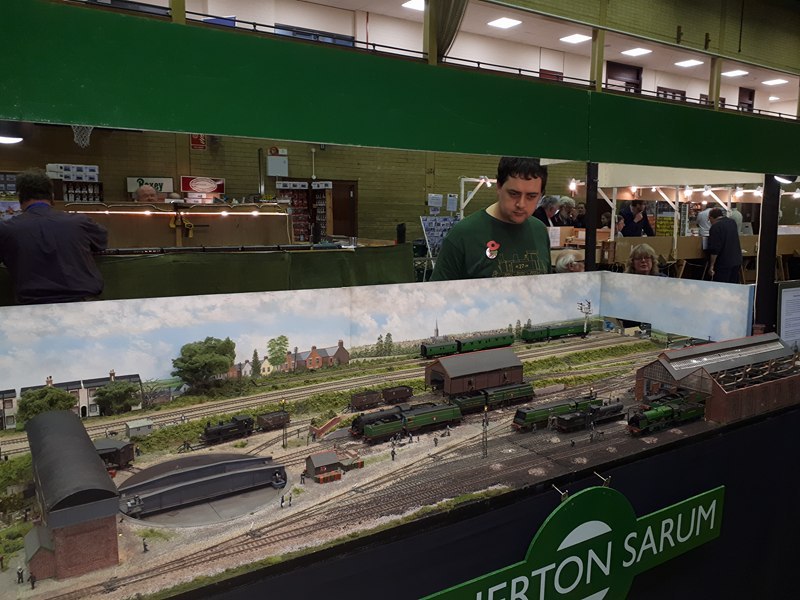
30th October 2017
The overall size of the layout has now been finalized with all track geometry sorted resulting in a 17' overall frontage and the fiddle yard design has also been agreed upon. Initial baseboard construction is now underway along with the trialing of different carry handle methods.
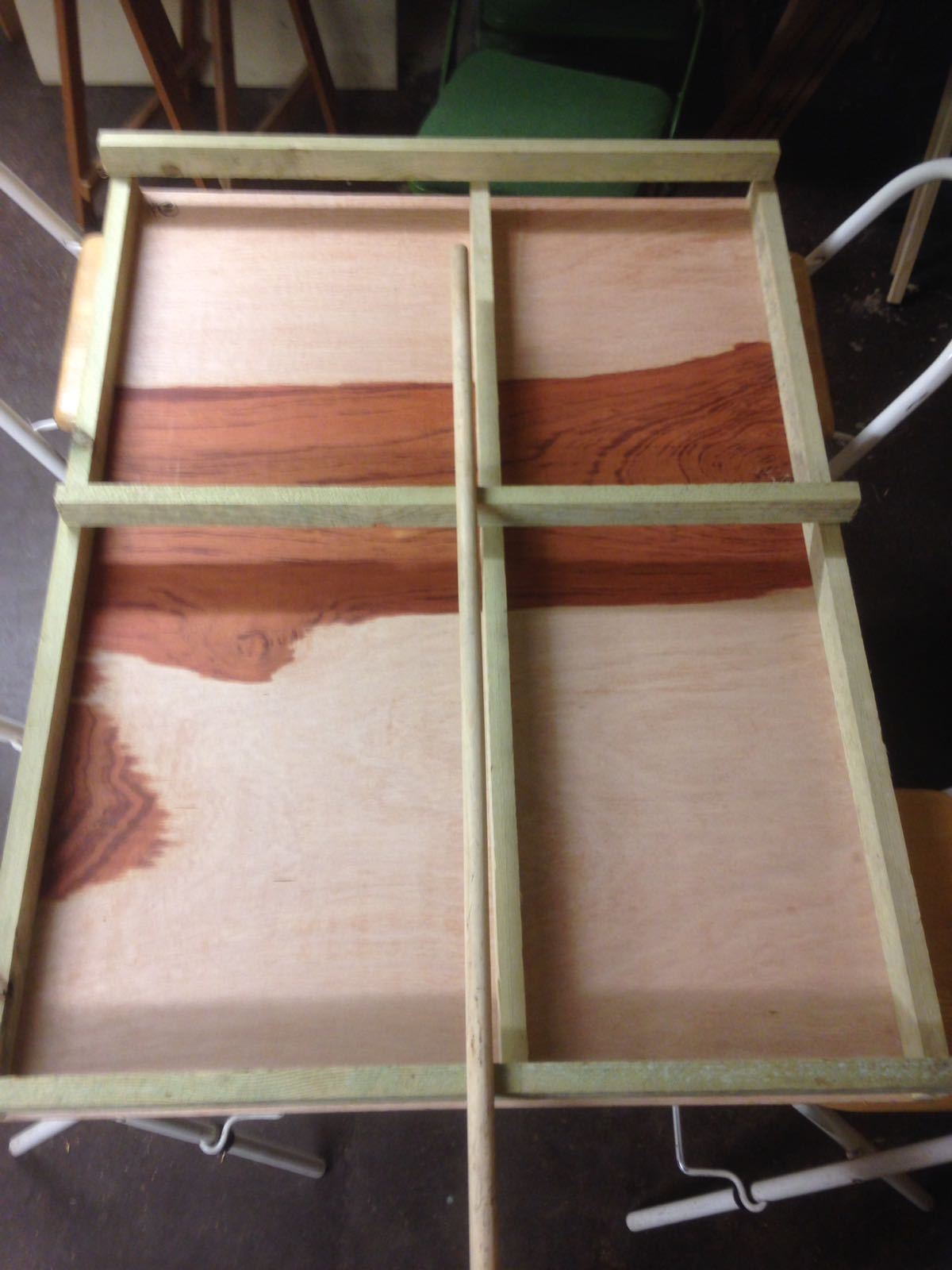
18th September 2017
With track positioning, building and platform sizes, and now road positioning with gradient profiles all worked out the feel of the station area is coming together.
(Note: The portion of the down platform on show has been lengthened so as to accomodate the entire length of a local train so the starter signal for it can be on show infront of the footbridge.)
The picture below (courtesy of Colin Jones) shows Clan Line on the up through road while an M7 is shunting vans into where the goods shed will be - represented by paper template. An 04 diesel shunter is sitting outside the tanker shed of the dairy which did all fit into the space available. The different sections of the station building are also coming together with research into how to replicate the brick work for the final build underway.
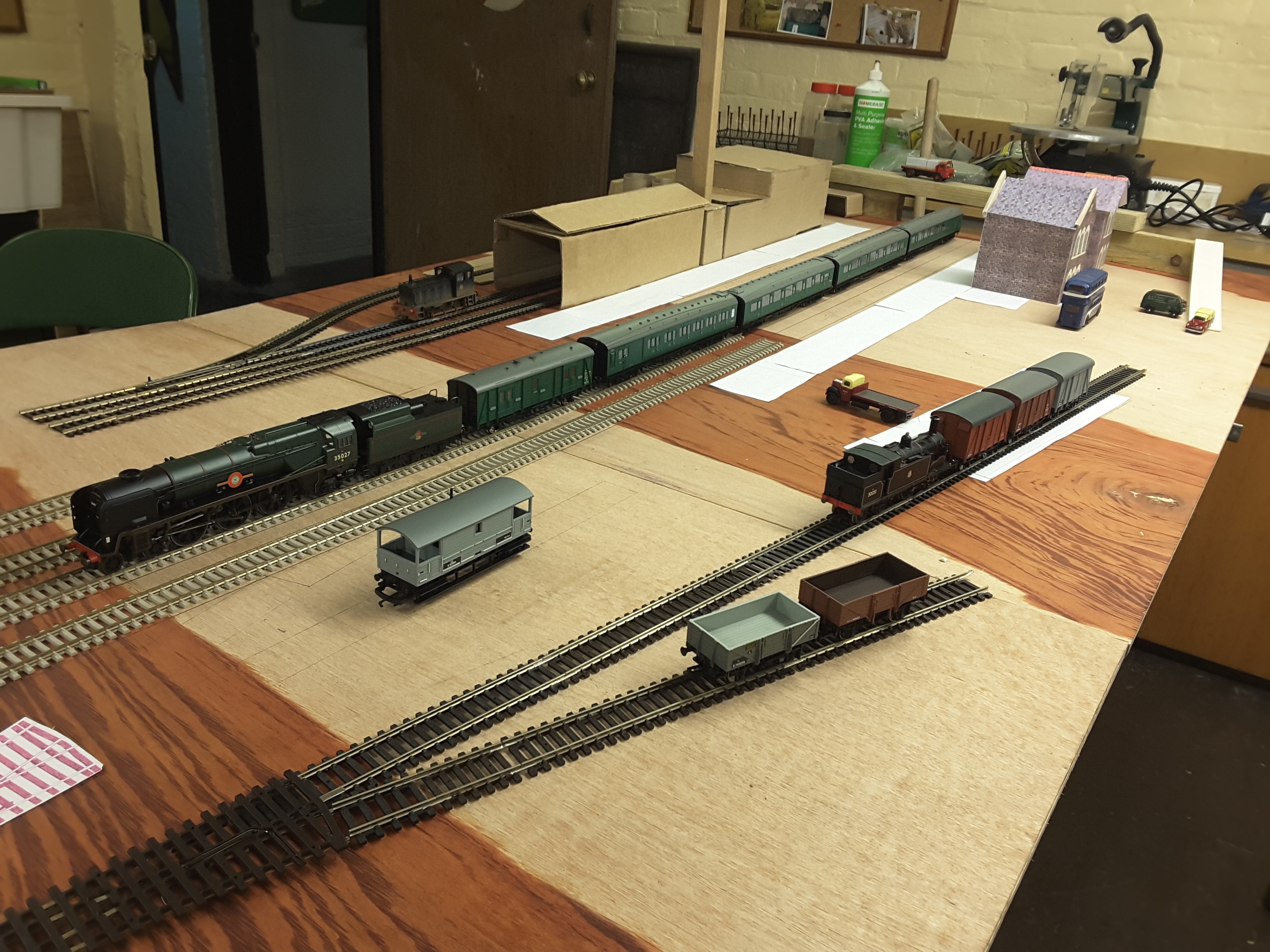
19th August 2017
The dairy complex buildings cardboard mock ups have been completed and await the next club meeting to be put onto the station board to confirm that they all fit in the space available.
The buildings from left to right are:
Charging bays for electric milk floats
Main building with loading/unloading bay, store room and offices (upstais)
Bottling plant with adjacent rail served loading dock - this siding will also have the washout equipment for the rail tankers.
Chimney and milk storage tanks
Tanker shed where rail tankers get unloaded into the storage tanks
(Note: the road crossing to allow the occasional road tanker to gain access to the milk storage tanks.)
14th August 2017
Marking out on the first (or station) board has been underway so that the positioning of the framework underneath can be confirmed.
The platforms, station building and goods shed footprints have been confirmed and a start at making cardboard mock ups to verify heights and architectural styles has also begun.
(Note: Vehicles in place to start sizing the dairy complex)
